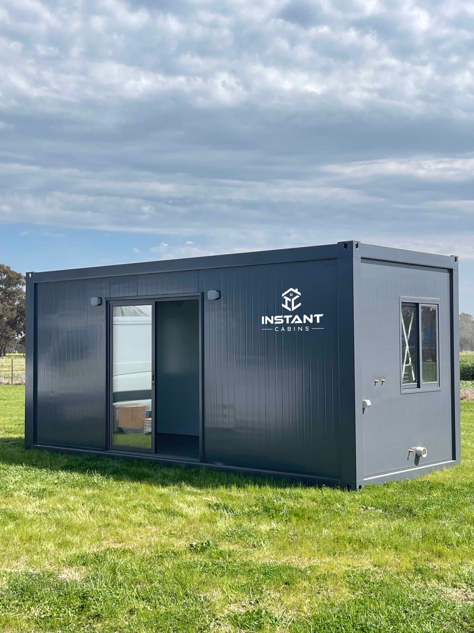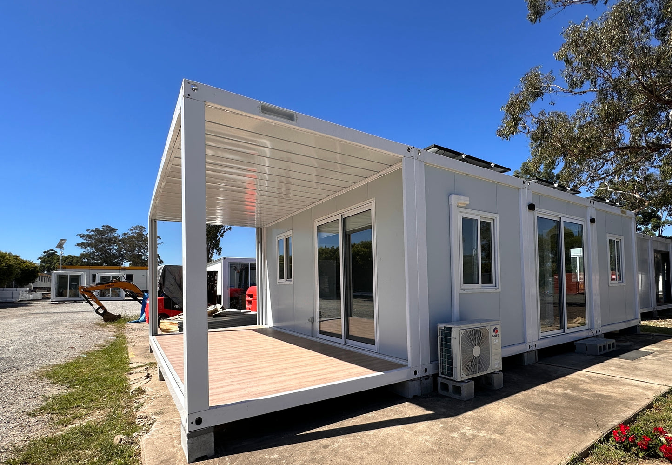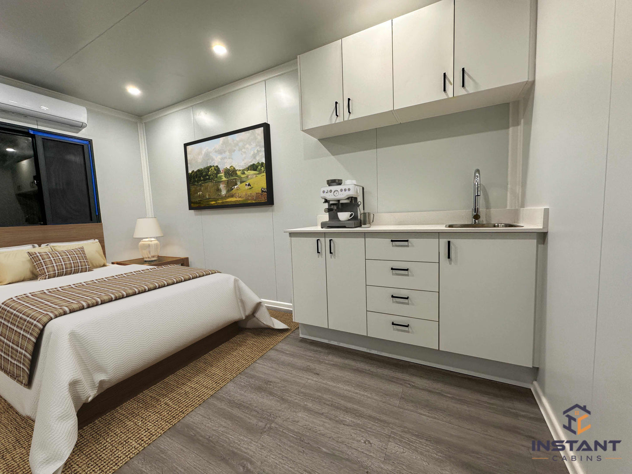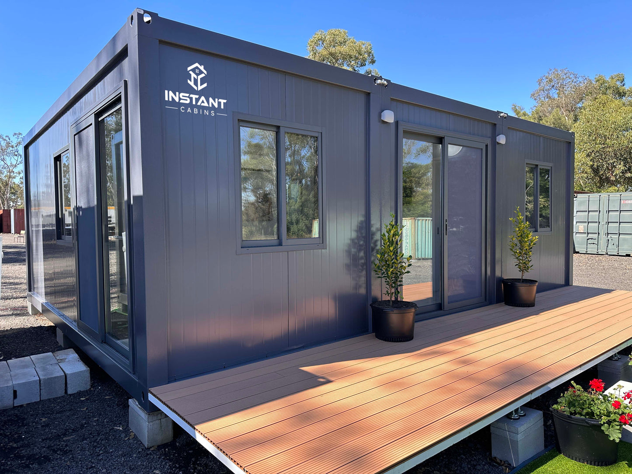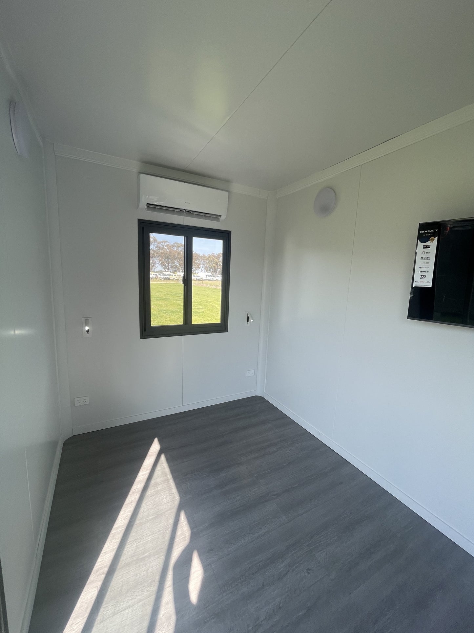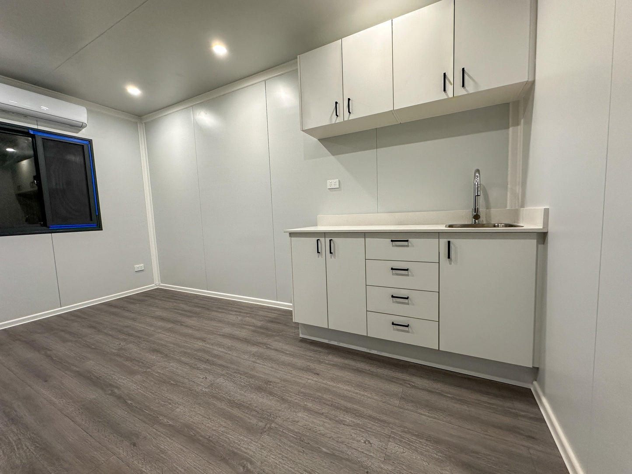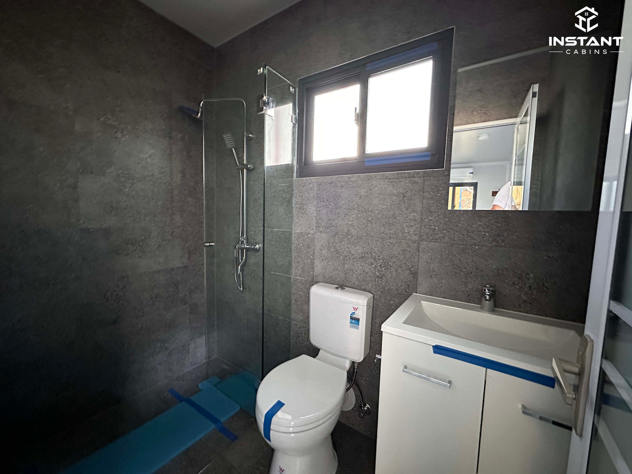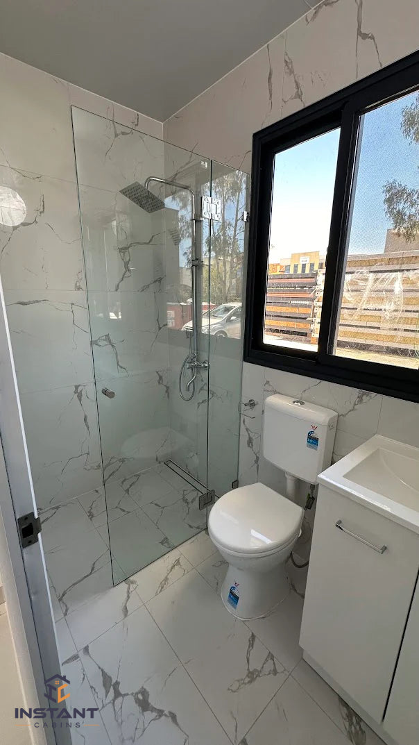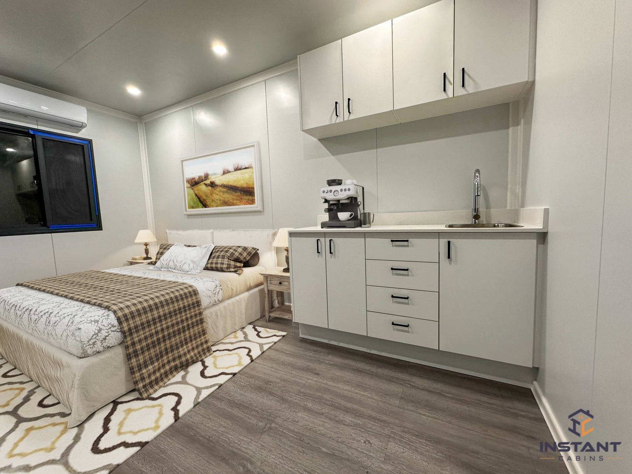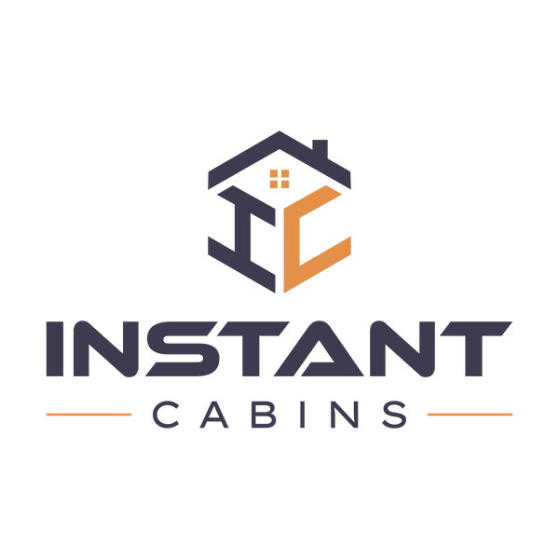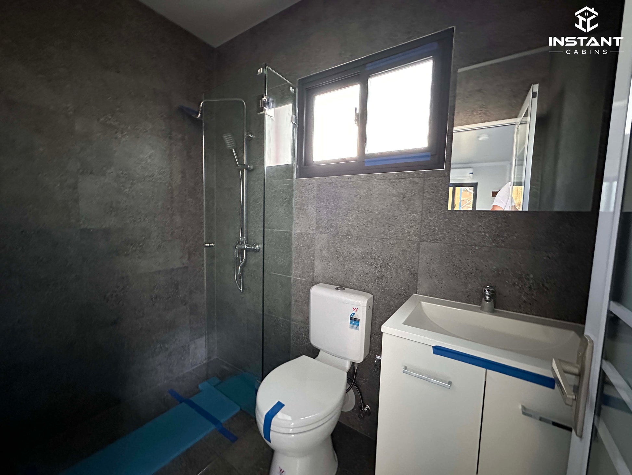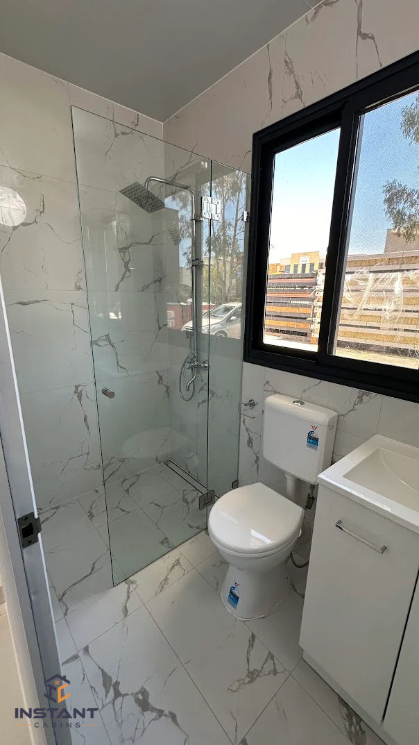instantcabins
The Studio
The Studio
Regular price
$13,650.00 AUD
Regular price
Sale price
$13,650.00 AUD
Unit price
per
Shipping calculated at checkout.
Custom built 6x2.4m or 6x3m cabins. Built in our Sydney Factory. Contact us today for a price on your design.
The Studio offers complete customisation options, allowing it to serve as a lunchroom, office, studio flat, weekender, showroom, salon, or massage room. Each space is designed to your specifications with high-quality materials and finishes, all made-to-order in Australia. Simply share your vision with us and we will bring it to life.The product is versatile, with the option to be mobile by placing it on a trailer, meeting the standards of certain councils without requiring a development application and also being a module design, means you can join multiple cabins together to create a larger space.
Optional Extra's:
- Sliding glass door: $2,500
- 2.7 kW Gree Air Con: $1,650
- 20L gas HWS with regulator: $2,180
General Specifications:
- 6.000m L x 2.435m W x 2.790m H (external) - 14.6m² Total Area
- 2.590m internal ceiling height
- Approx. Weight 1.5 - 2.0 tonnes (depending on customisations)
- Heavy duty galvanised steel frame (2.5mm & 3.0mm)
- 18mm Compressed fibro flooring (MGO Flooring)
- Fire retardant 75mm EPS panels for the walls and roof
Window/Sliding Glass Door Specifications:
- Living room window - 975mm w x 1,145mm h
- Sliding door - 1,880mm w x 2,230mm h
- AS 2208:1996 glazing
- Aluminium framed
- Double glazed
- Tempered glass
- Steel mesh fly screen
Plumbing/Electrical Specifications:
- Australian Standard electrical fitted/installed by licensed electricians.
- All plumbing/gas work fitted/installed by licensed plumbers/gas fitters*
- Watermark certificates on all required plumbing products*
- Pre-fitted hot/cold inlets*
- Pre-fitted 15 amp 3 pin power inlet
Kitchen Specifications:
- Kitchen cabinetry
- 600mm double door cabinet
- 450mm 4 drawer draws
- 450mm single door cabinet
- 2x 800mm overhead cupboards
- Soft closing doors
- Adjustable shelves
- Quantum quartz stone bench top
- Tiled or Quantum quartz stone splash back
- 1x double power point above bench top (ideal for appliances)
- 1x double power point beside kitchen (ideal for fridges)
- Grade 304 stainless steel single bowl sink
- 35mm chrome flip mixer tap - WELS 4 star 7.5L/min
- Hot/cold water pipes connect to cabin main water feed
Bathroom Specifications:
- AS3740 waterproofing to bathroom
- 50mm EPS internal wall (bathroom to living area)
- Aluminium framed door with frosted glass panels
- Bathroom window - 840mm w x 595mm h with frosted glass
- Tiled floor with fall
- Floor to ceiling wall tiles
- Shower roughly 0.900m x 1.300m
- Frameless shower panel (257mm) with door (600mm)
- Chrome hand held and rain maker shower head - WELS 3 star 9L/min
- Chrome flip mixer for shower head
- 900mm shower grate with tile insert
- Back to wall dual flush toilet with soft closing lid
- 600mm freestanding vanity with SMC top
- Chrome pin lever mixer - WELS 4 star 7.5L/min
- Frameless mirror above vanity
Optional Add Ons:
- Chromagen/Midea 20L continuous flow hot water system
- Gree Bora 2.5 kW split cycle AC
- AVOL Genius off-grid solar system
- Septic Tanks
Ideal for farms, caravan parks, sporting complexes, back yards, events, construction and mine sites.
Contact us today for a price on your design.
* Bathroom, Kitchen and some plumbing/electrical points above are optional extra's.
